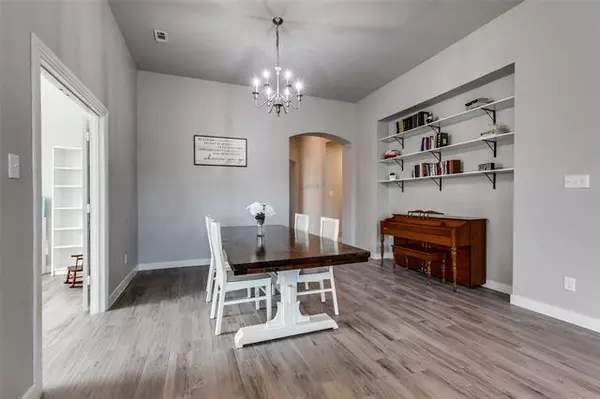$379,000
For more information regarding the value of a property, please contact us for a free consultation.
4 Beds
3 Baths
2,215 SqFt
SOLD DATE : 07/09/2021
Key Details
Property Type Single Family Home
Sub Type Single Family Residence
Listing Status Sold
Purchase Type For Sale
Square Footage 2,215 sqft
Price per Sqft $171
Subdivision Bozman Farm Estates Ph 6
MLS Listing ID 14604083
Sold Date 07/09/21
Style Traditional
Bedrooms 4
Full Baths 3
HOA Fees $41/ann
HOA Y/N Mandatory
Total Fin. Sqft 2215
Year Built 2019
Annual Tax Amount $7,541
Lot Size 9,496 Sqft
Acres 0.218
Property Description
Beautiful home recently built (2019) by Highland Homes located in a cul-de-sac on a huge lot! An 8ft upgraded classy mahogany front door welcomes you into this hard to find one story. 4 bedrooms, study, 3 bathrooms, open family room, formal dining, kitchen & breakfast area. Great floor plan enhanced by luxury plank ceramic tile flooring throughout most of the home. Pretty kitchen features painted cabinets & island, quartz countertops, subway tile backsplash, breakfast bar, walk-in pantry. Youll also enjoy the stone gas logs fireplace & lots of windows in the living room overlooking the extended covered patio. Doors to study, ceiling fans, shelving, good size bedrooms & closets, 2 car garage & so much more!
Location
State TX
County Collin
Direction Pres George Bush Hwy; Exit Miles Merrit Road, turn left, right on Pleasant Valley, right on Elm Grove, left on Whitley, left on Vinson, right on Bozman, left on Troy, right on Beaver Creek, left on Green Meadows, home in cul-de-sac on the right side. See GPS. Sign in Yard.
Rooms
Dining Room 2
Interior
Interior Features Cable TV Available, High Speed Internet Available
Heating Central, Natural Gas
Cooling Ceiling Fan(s), Central Air, Electric
Flooring Ceramic Tile
Fireplaces Number 1
Fireplaces Type Gas Logs, Gas Starter, Stone
Appliance Dishwasher, Disposal, Electric Oven, Gas Cooktop, Microwave, Plumbed For Gas in Kitchen, Plumbed for Ice Maker, Vented Exhaust Fan, Tankless Water Heater, Gas Water Heater
Heat Source Central, Natural Gas
Exterior
Exterior Feature Covered Patio/Porch, Rain Gutters
Garage Spaces 2.0
Fence Wood
Utilities Available City Sewer, City Water, Curbs, Sidewalk
Roof Type Composition
Garage Yes
Building
Lot Description Cul-De-Sac, Few Trees, Interior Lot, Landscaped, Lrg. Backyard Grass, Sprinkler System, Subdivision
Story One
Foundation Slab
Structure Type Brick
Schools
Elementary Schools Wally Watkins
Middle Schools Burnett
High Schools Wylie East
School District Wylie Isd
Others
Ownership See Agent-Tax Rolls
Acceptable Financing Cash, Conventional
Listing Terms Cash, Conventional
Financing Conventional
Read Less Info
Want to know what your home might be worth? Contact us for a FREE valuation!

Our team is ready to help you sell your home for the highest possible price ASAP

©2025 North Texas Real Estate Information Systems.
Bought with Deidre Foster • Keller Williams Rockwall
"My job is to find and attract mastery-based agents to the office, protect the culture, and make sure everyone is happy! "
2937 Bert Kouns Industrial Lp Ste 1, Shreveport, LA, 71118, United States






